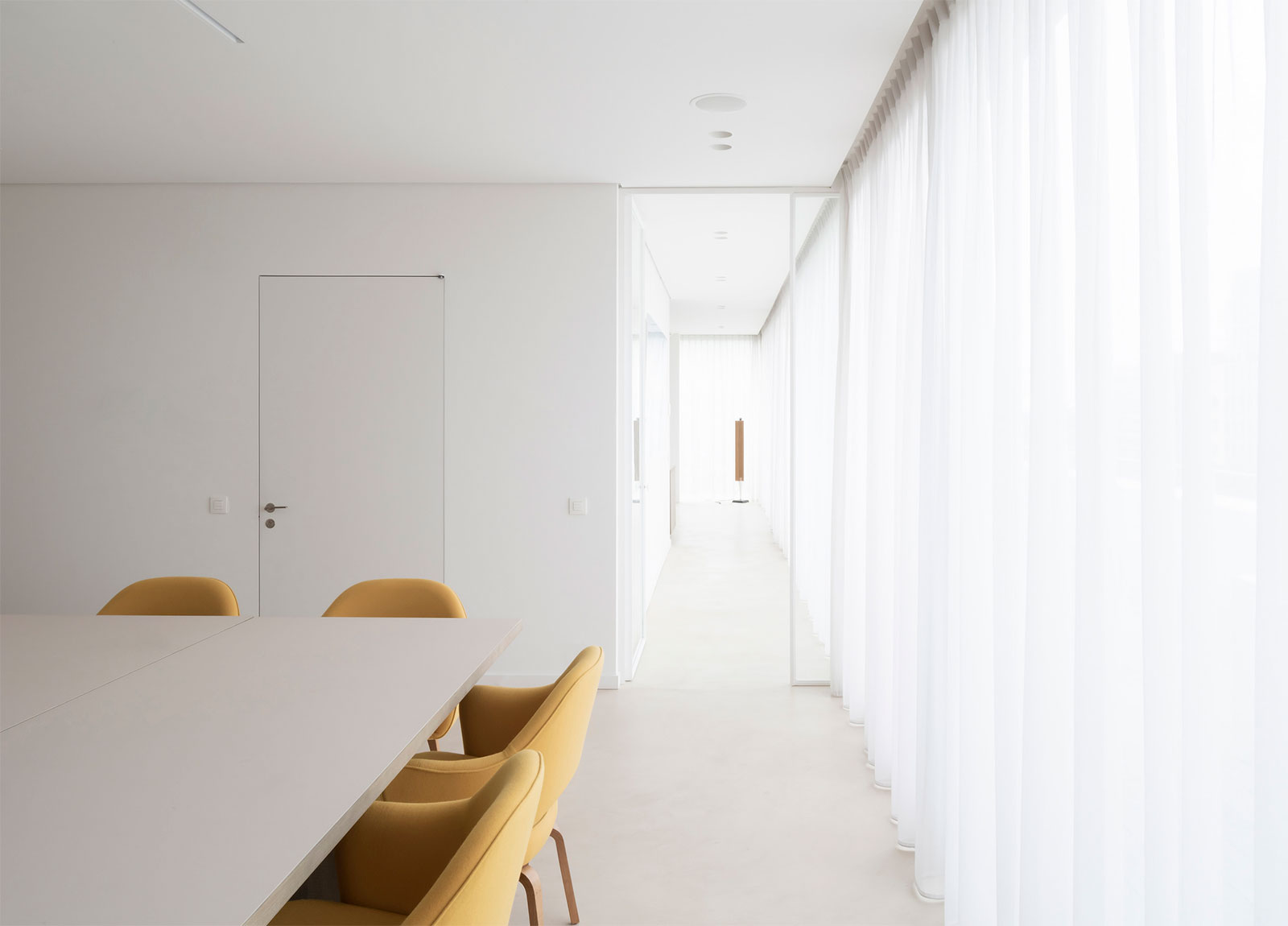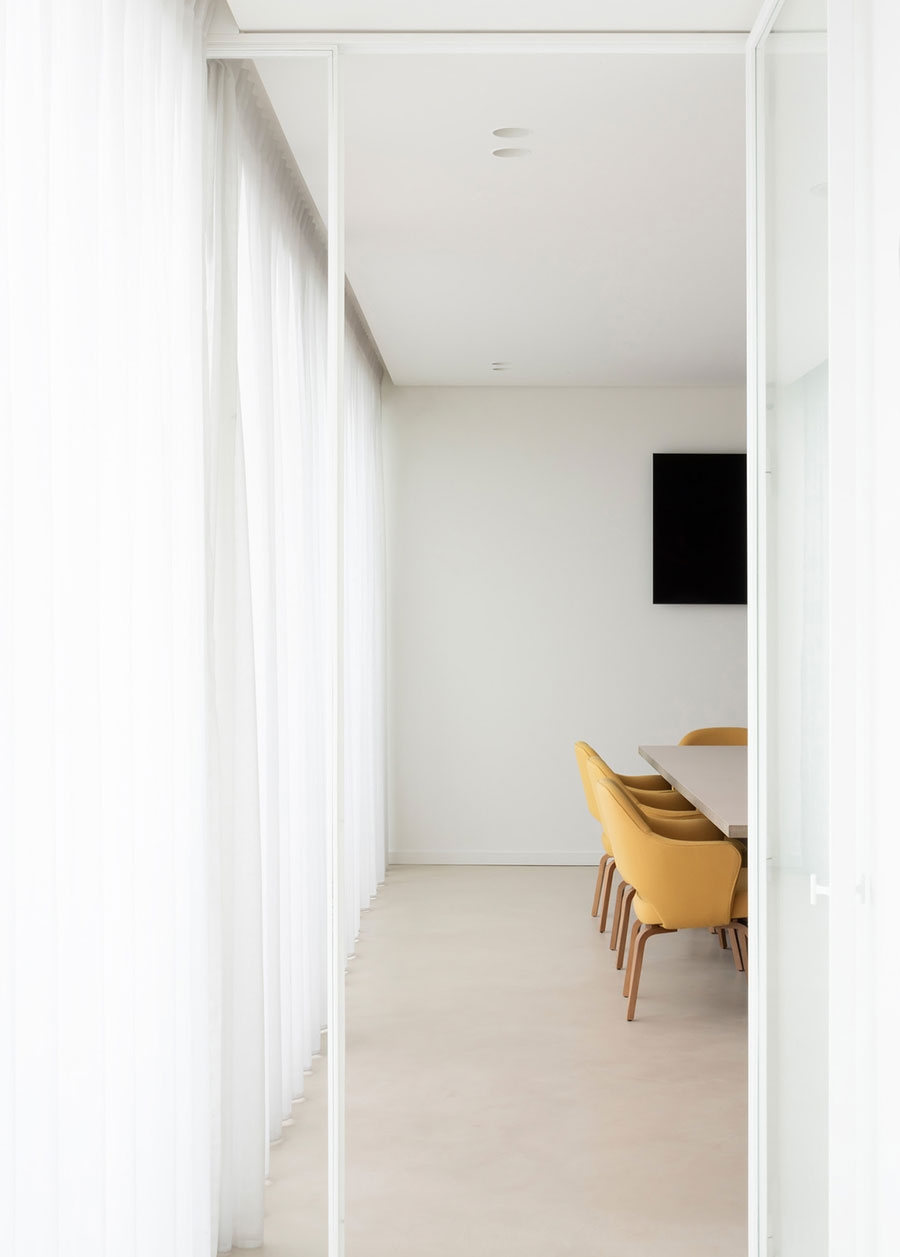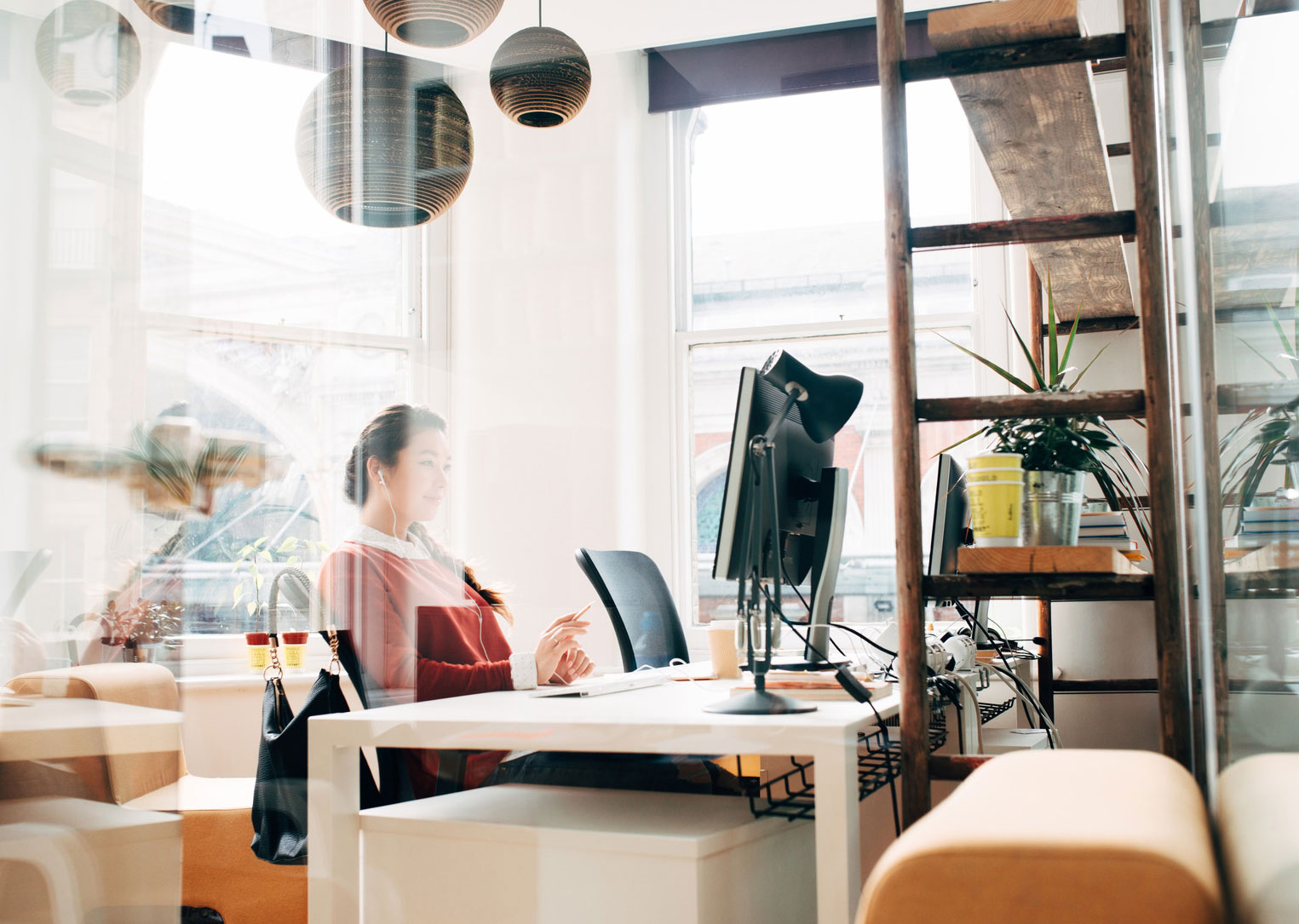
Kaleida Office
Kaleida’s new office is a modern workplace, designed to allow for flexibility and collaboration. Reflecting the development focus of the business, the office aesthetics incorporates concrete finishes overlayed by tones of blue in paint and tiling along with dark timber joinery complimented by natural stone.
The entrance lobby sits within a double height void and acts as both a waiting lounge and casual meeting space. An internal lift provides access to the main level that overlooks the void with Claremont Street in the background. The main open plan workspace is at the heart of the main office floor which is flanked by offices, meeting rooms, breakout spaces, and even a telephone booth, allowing for a range of working styles and scales of conversations.
Located in South Yarra, Kaleida’s home is centrally located to enable easy access to all its projects and provides a convenient base for all staff and collaborators.
Outline
Built
2019
Location
South Yarra, Melbourne

